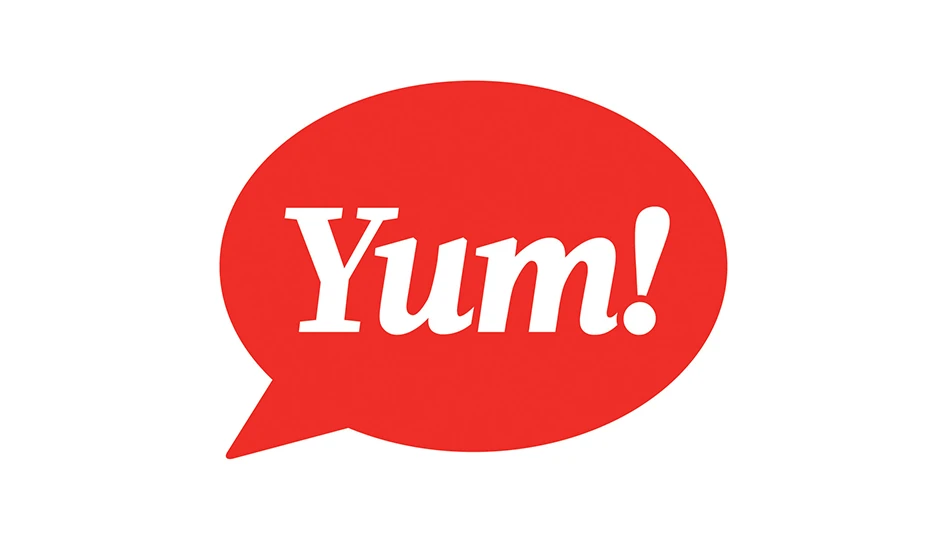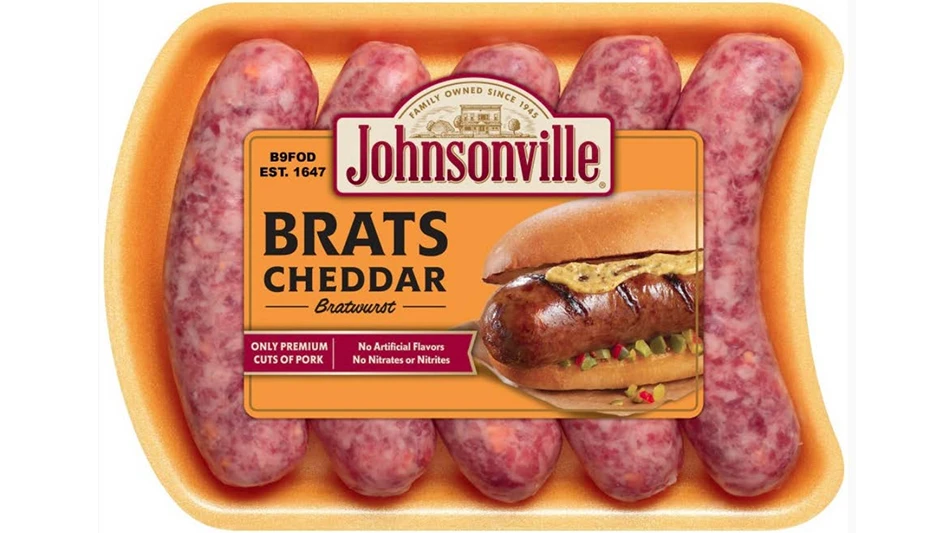Why did they put the drain over there? Why is the drain in the highest part of the floor? How do you clean in there? Why did they put those ledges and pipes way up there?
Have you heard these questions or asked them yourself? So why did they do that in the food plant where you now work?
DESIGN-TEAM EFFORTS. Engineers and architects are not sanitation design experts. Designing and building a new green field facility or renovating an existing food plant is not an easy venture. A well-designed facility is the result of intelligent design-team effort. Most engineers/architects are in need of sanitary design expertise as there is not a sanitary design course in their curriculum. When designing a food plant it should be mandatory that engineers/architects get some sanitary design expertise. Good engineers/architects welcome design ideas and recognize the long-term benefits. Some engineers feel getting others involved will slow down the process and cost more money. Designing and building food plants involving a team process does not take longer and costs are even reduced, especially in the long term.
Modification of a blueprint is far easier and more cost effective than adding a catwalk later for overhead ledge/pipe accessibility. Good sanitary design allows for easier cleaning, improves food and worker safety and can help reduce costs. Improved sanitary design reduces a need for cleaning.
For example: If there are no ledges or pipes “way up there” then cleaning them has been eliminated, thereby reducing future cleaning costs. Benefits of a clean plant are many: microbial control, pest control and foreign material control just to name a few. A food plant work environment that is bright, clean, safe and aesthetically pleasing usually increases employee morale and productivity.
WHAT TO DO AT YOUR PLANT. Is equipment in your plant accessible, cleanable, free of voids and safe to operate? If not, then a breakdown occurred in the design build process. What can you do to help the engineers/architects while not slowing down or adding cost to the project? A practical solution is to require a sanitary design course (a two-day workshop) for those engineers/architects and contractors involved with the design/build of your facility.
A workshop covering food sanitation basics (food laws, risk management), plant layout (process flow design — vertical, horizontal or both), systems (security, lighting, waste handling), buildings (type, flooring, walls, roofs, doors, air filtration/pressure, piping, employee facilities), equipment (spacing, access, food contact and non-contact surfaces, conveyance, material types, process control), covering (coating types on floors, walls, ceiling, inside bins), electrical (motors, control centers, conduit), construction (progress inspection, “punch list”), maintenance (shop layout, storage, lubricants), cleaning (dry, wet, water quality and temperature, cleaning room, clean-in-place, clean-out-of-place, chemicals, central vacuum, portable cleaning), foreign material control (metal protection, sifting, screening, dust collection) and pest management (birds, rodents, insects, light traps, heat treatment). Place these topics on a workshop agenda, discuss them, work out needs with solutions and design them into you facility specifications and onto your blueprints. You might build a facility where a popular question could be, “How did they build a food plant so well designed?
FURTHER READING. Some excellent go-to sanitary design resources for reference are Engineering for Food Safety and Sanitation by Thomas Imholte and Tammy Imholte-Tauscher, Sanifacs: a Collection of Food Protection Design Facts by the Food Protection Committee of the Association of Operative Millers; and Sanitation Standards for the Design and Construction of Bakery Equipment and Machinery by the Baking Industry Sanitation Standards Committee (BISSC).
The author is a Certified Professional Instructor and can be reached through www.qualitycenteredconsulting.com or at 816/436-1627.
Auditor's Soapbox:
Paint or windows should not be used in a food plant. Once you decide to paint, repainting will go on forever. If freshly poured concrete contains brighteners and finished in a smooth state it does not need paint. Windows are a source of condensation, cleaning and insect problems. For areas in need of natural light, fiberglass wall panels work well. Another (there are many) pet peeve of poor food plant design is doors. There should be no entry doors on the building without a vestibule, and the same goes for dock doors. Another sanitary design tip is to require your equipment supplier to provide cleaning procedures for their equipment.

Explore the October 2008 Issue
Check out more from this issue and find your next story to read.
Latest from Quality Assurance & Food Safety
- Ferrero Group Invests $445 Million in Ontario Production Facility
- Nelson-Jameson Announces Grand Opening for Pennsylvania Distribution Center
- Taylor Farms Linked to Romaine E. coli Outbreak as Marler Clark Files Multiple Lawsuits Against Supplier
- IAFNS Announces Winners of Emerging Leader Awards for Food Safety, Nutrition
- FDA Shares Testing Results for PFAS in Bottled Water
- Provision Analytics Adds Food Safety Expert Jennifer Williams to Strategic Advisory Group
- Boston Sword & Tuna Protects Seafood Safety with Mettler-Toledo Metal Detectors
- IFT Releases New Resources to Aid Food and Beverage Industry in Sugar Reduction





